Reimagining Vintage Office Design Competition

Purpose
Through a design competition process, identify and share how reimagining vintage office can add a range of additional destinations and economic activities to strengthen Uptown as a regional asset.
Goals
- Share ideas and enable collective conversations to create and advance ideas for reimagining vintage office space in Uptown.
- Advance and promote viable submission-based solutions and innovations.
- Develop recommendations to help adapt vintage office for modern uses with greater public benefits.
Design Competition Details
Overview
Identify and share how the future of Uptown can be more balanced with office, residential, retail, and civic uses. Charlotte Center City Partners (CCCP), in conjunction with CBI, seek to identify, share, promote, and innovate ideas that explore the potential for vintage office spaces to be:
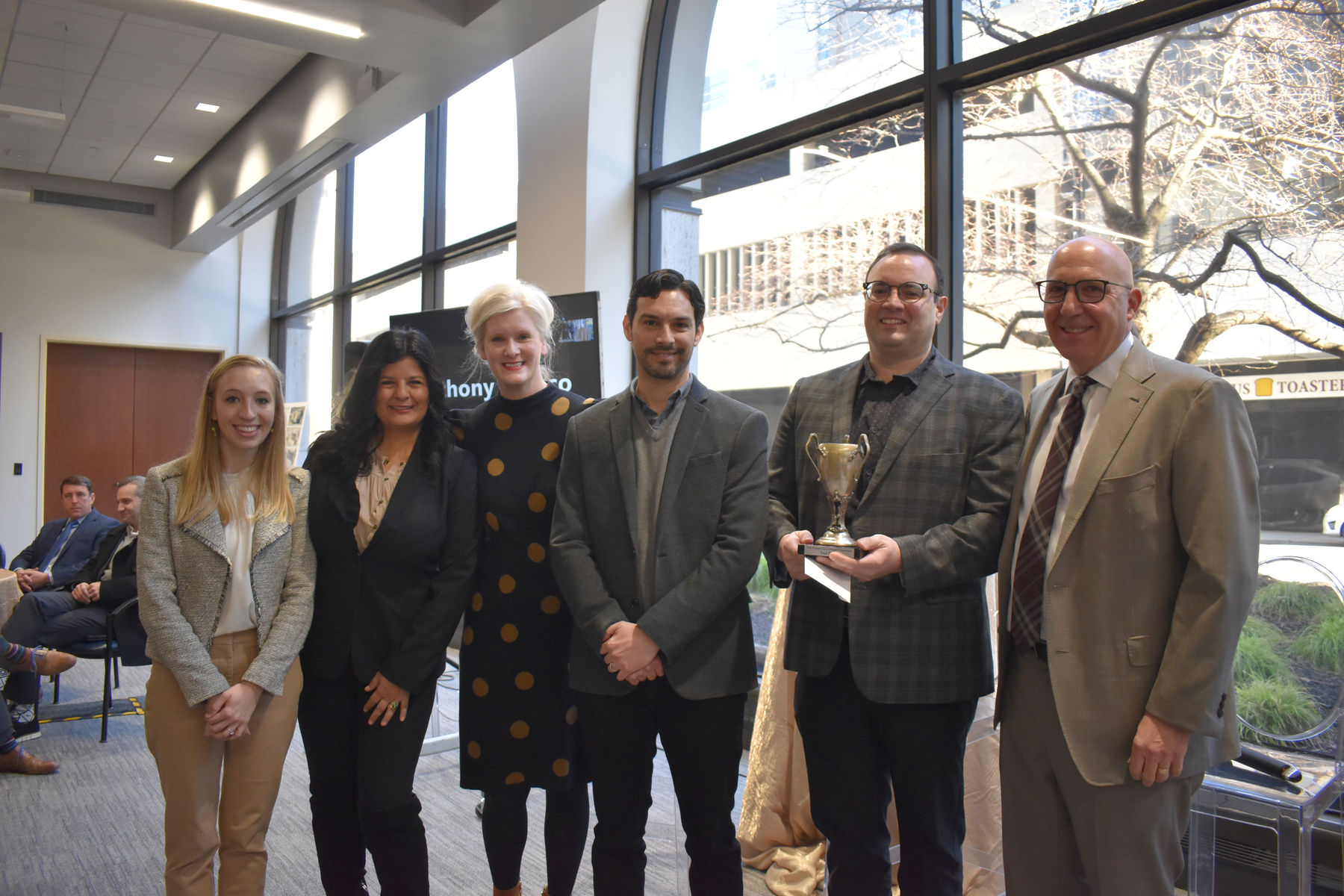
- Repurposed for:
- Residential neighborhoods
- Civic engagements
- Educational environments
- Hospitality sector
- Repositioned for:
- Pandemic-informed work to attract new businesses
- Non-profit investments
- Medical practices
- Life science sector
- More activated ground-floor uses
- Retail opportunities to support a blend of national, regional, and local businesses
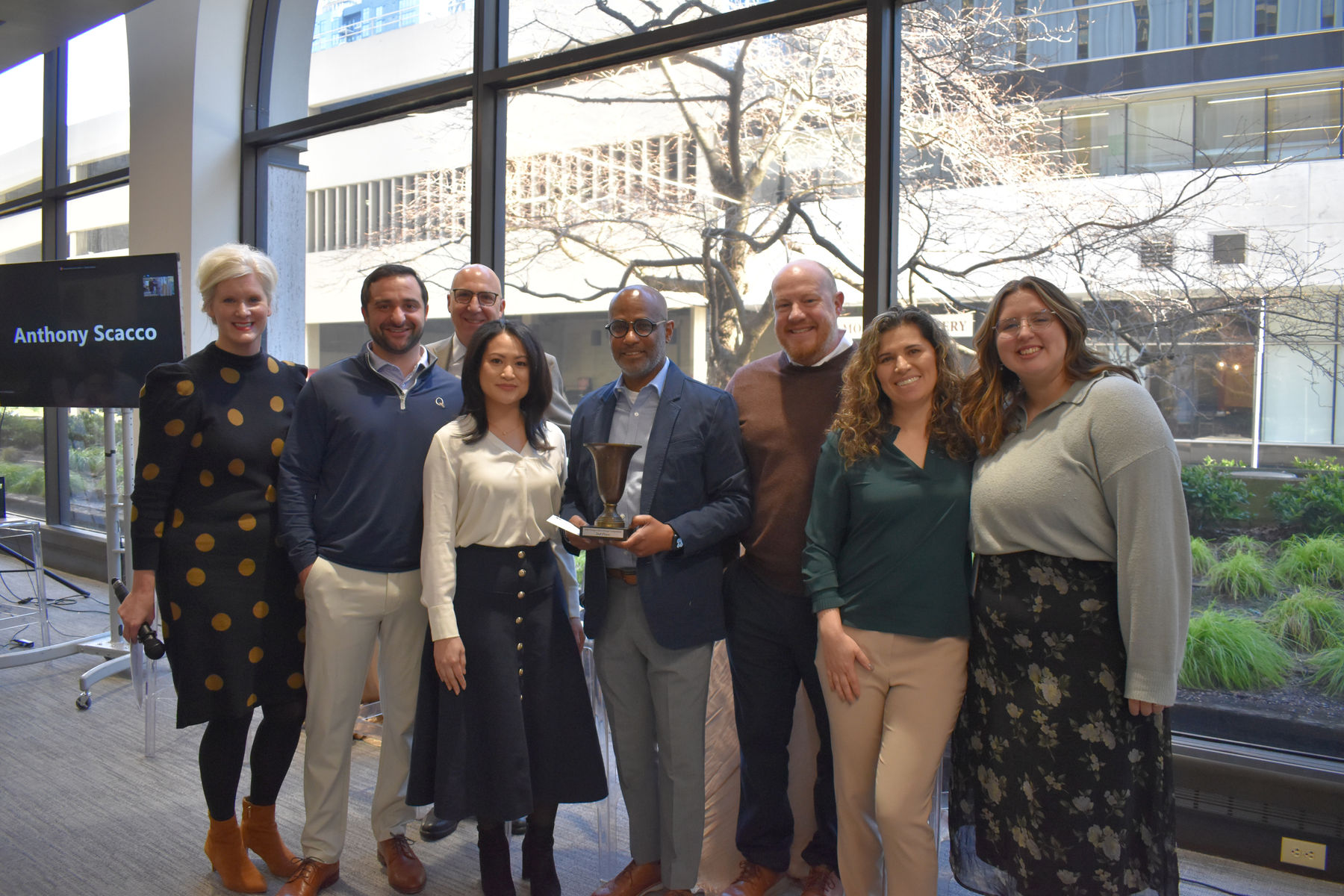
Competition Results
Tie for First Place ($15,000 each):
- Brooklyn & Church
- 301 South College
Tie for Second Place ($2,500 each):
- First Citizens Plaza
- 500 North Tryon
Competition Window
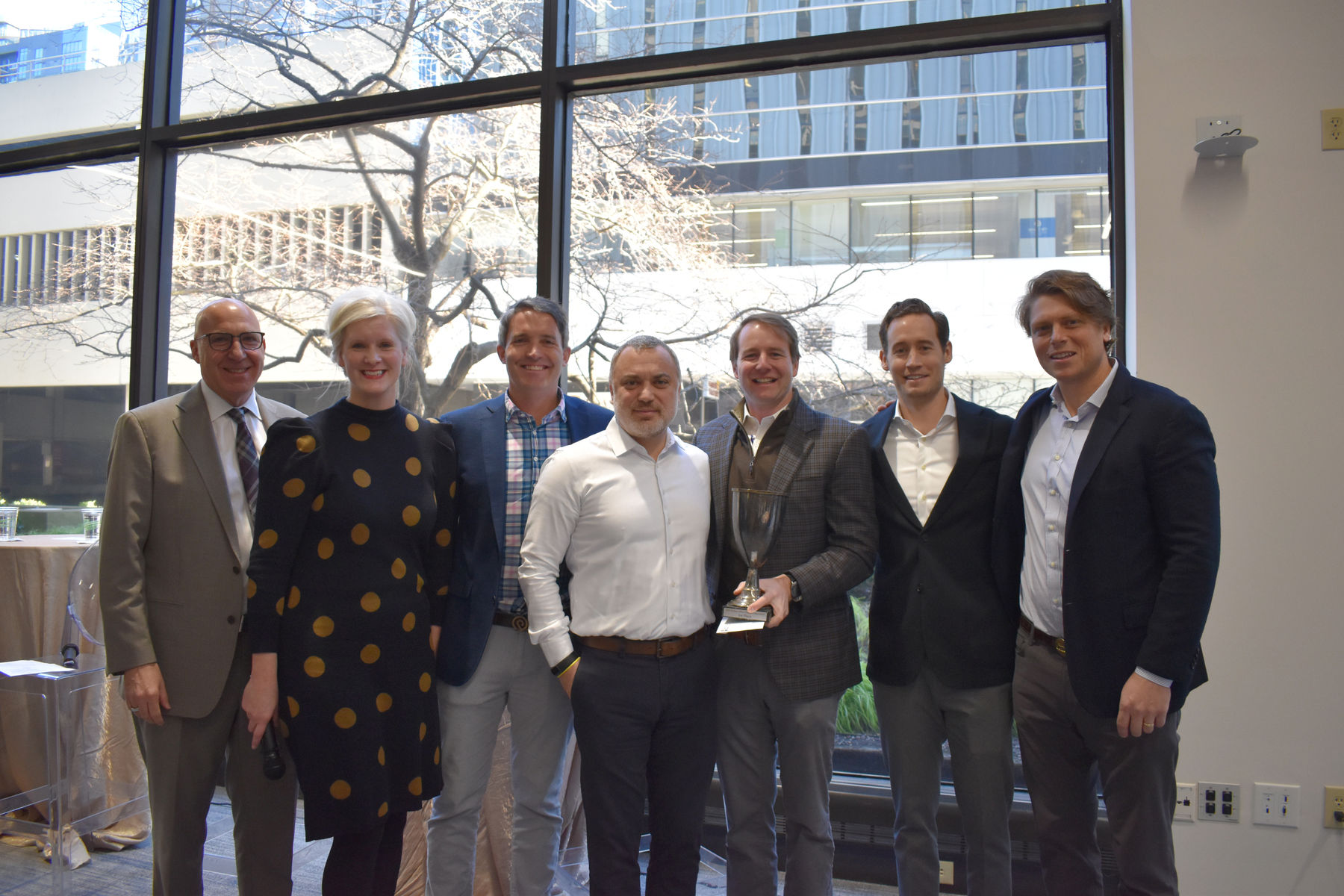
The competition opened on September 5, 2023, with submissions due by November 21, 2023.
Minimum Proposal Requirements:
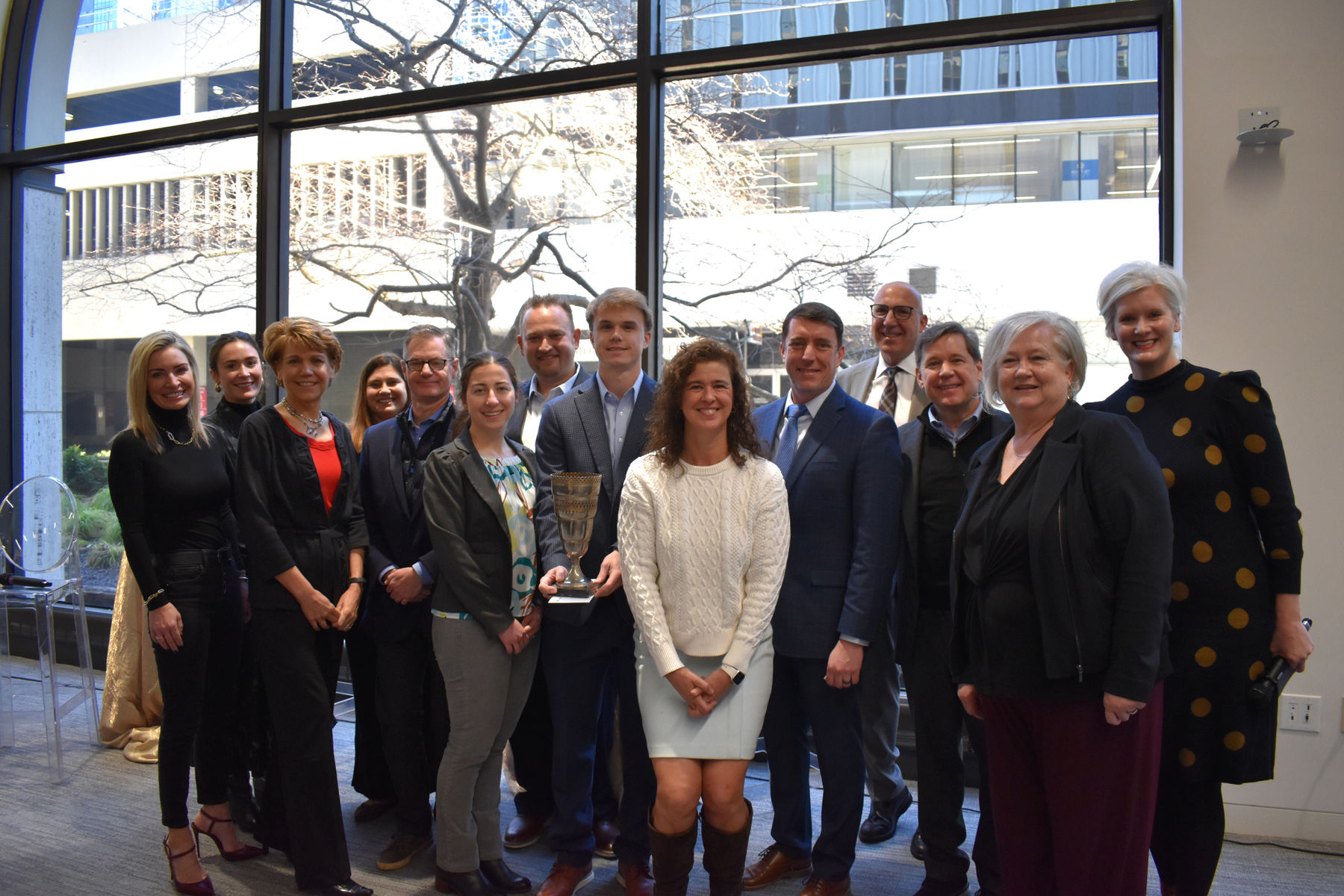
- Floorplates: The building’s typical existing floorplate, and that same floorplate after a proposed reimagining for a repurposed and/or repositioned use. Describe the use the proposal would seek to serve and potential benefits.
- Renderings: At least three visualization images of the project including a:
- Ground floor, pedestrian-level external image of how the project contributes to the streetscape and public realm where the building meets the sidewalk
- Interior image of how the project will reimagine the space
- Architectural rendering showing the proposal’s key attributes
- Financial model: A rough order of magnitude of the proposed project total combined hard and soft costs, associated per square foot construction costs, and a rough order of magnitude estimation of rent or income generated from the repurposed and/or repositioned space.
- Policy recommendations: The potential code/policy changes and financial incentives that would make it easier or more desirable for the team to complete the project.
Participating Teams & Proposals
Six teams submitted thoughtful and innovative proposals to reimagine five Uptown buildings (two proposals were for the same building). The teams consisted of combinations of architects, designers, developers, non-profits, construction companies, property managers and property owners. Each team and their associated proposals are listed below.
Proposal 1 - 500 North Tryon
Team: Gresham Smith (architecture / design firm), DPR Construction (construction company), Do Greater Charlotte (non-profit)
Overview: Rehabilitation / refurbishment of existing vacant building, most recently an architecture firm office, into a “flagship” home for an existing community non-profit.
Existing Scale: 20,000 sf commercial space, 2-stories above ground with basement level
Building Age: 103 years – 1920
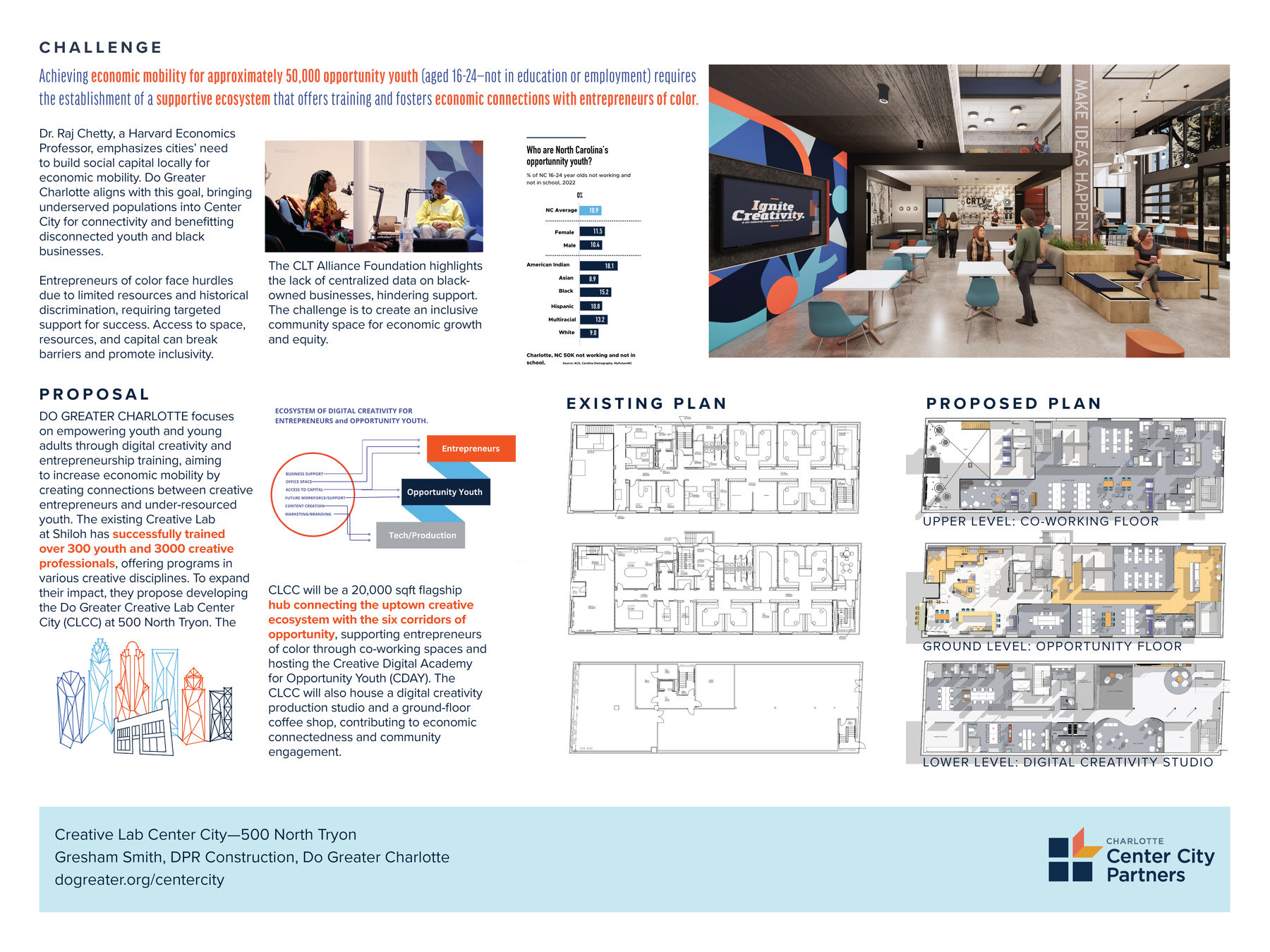
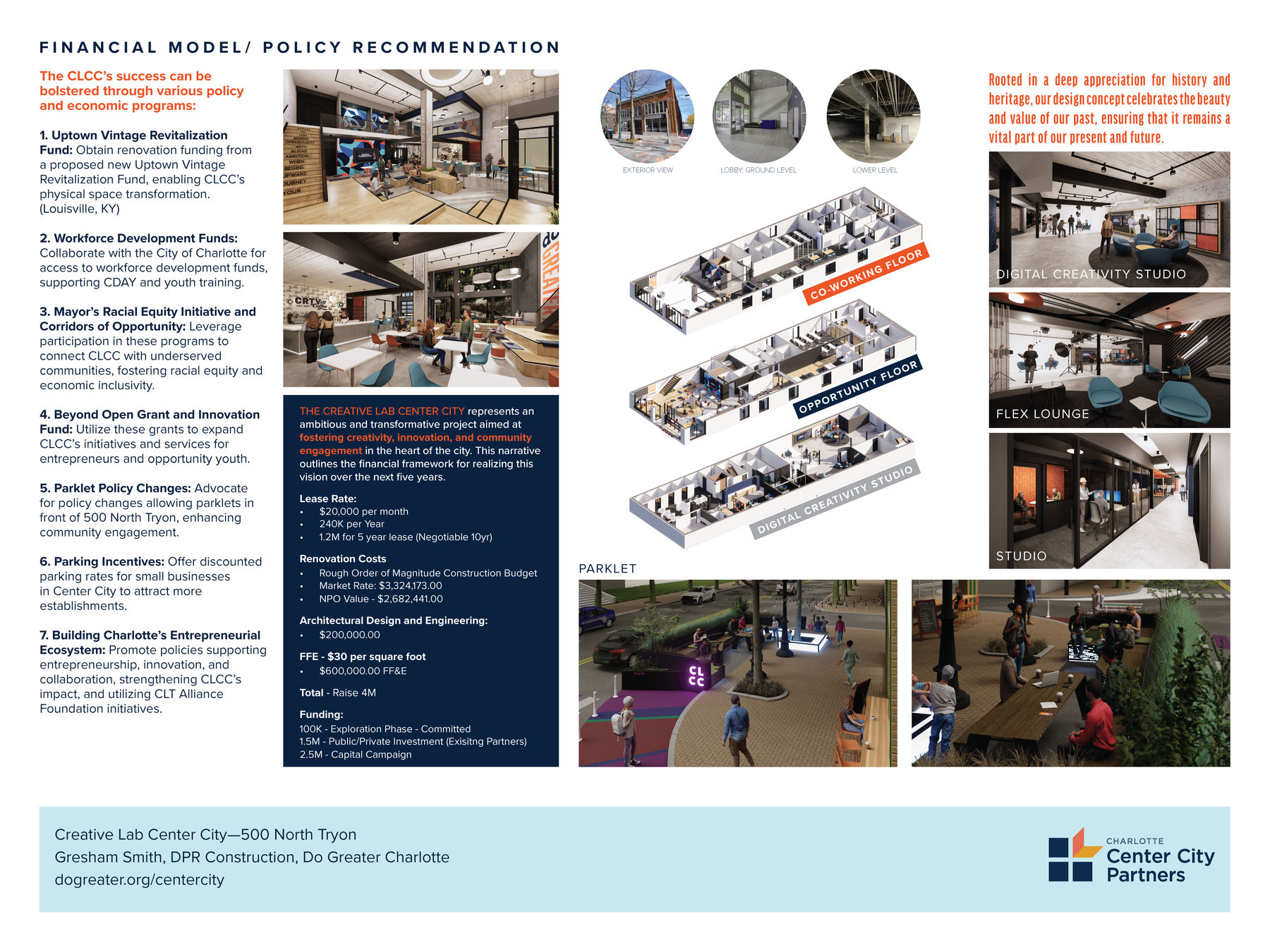
Proposal 2 - First Citizens Plaza
Team: Perkins + Will (architecture / design firm), Balfour Beaty Construction (construction company)
Overview: Complete conversion of an existing office building into multiple new uses, primarily residential with additional space for new community uses (ground floor retail / activation, university space, artist/gallery, health / wellness center)
Existing Scale: 528,000 sf, 23-stories
Building Age: 38 years - 1985
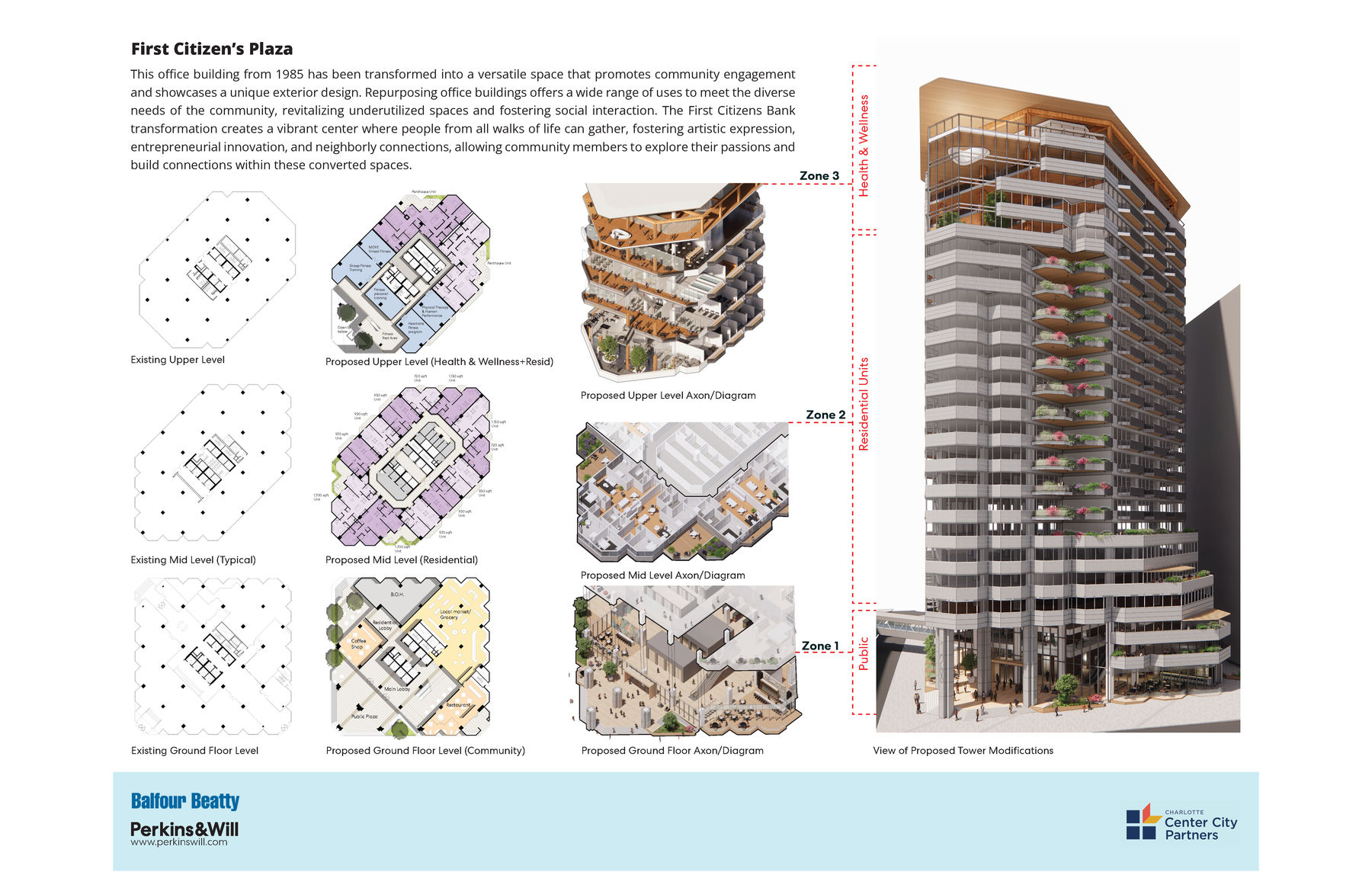
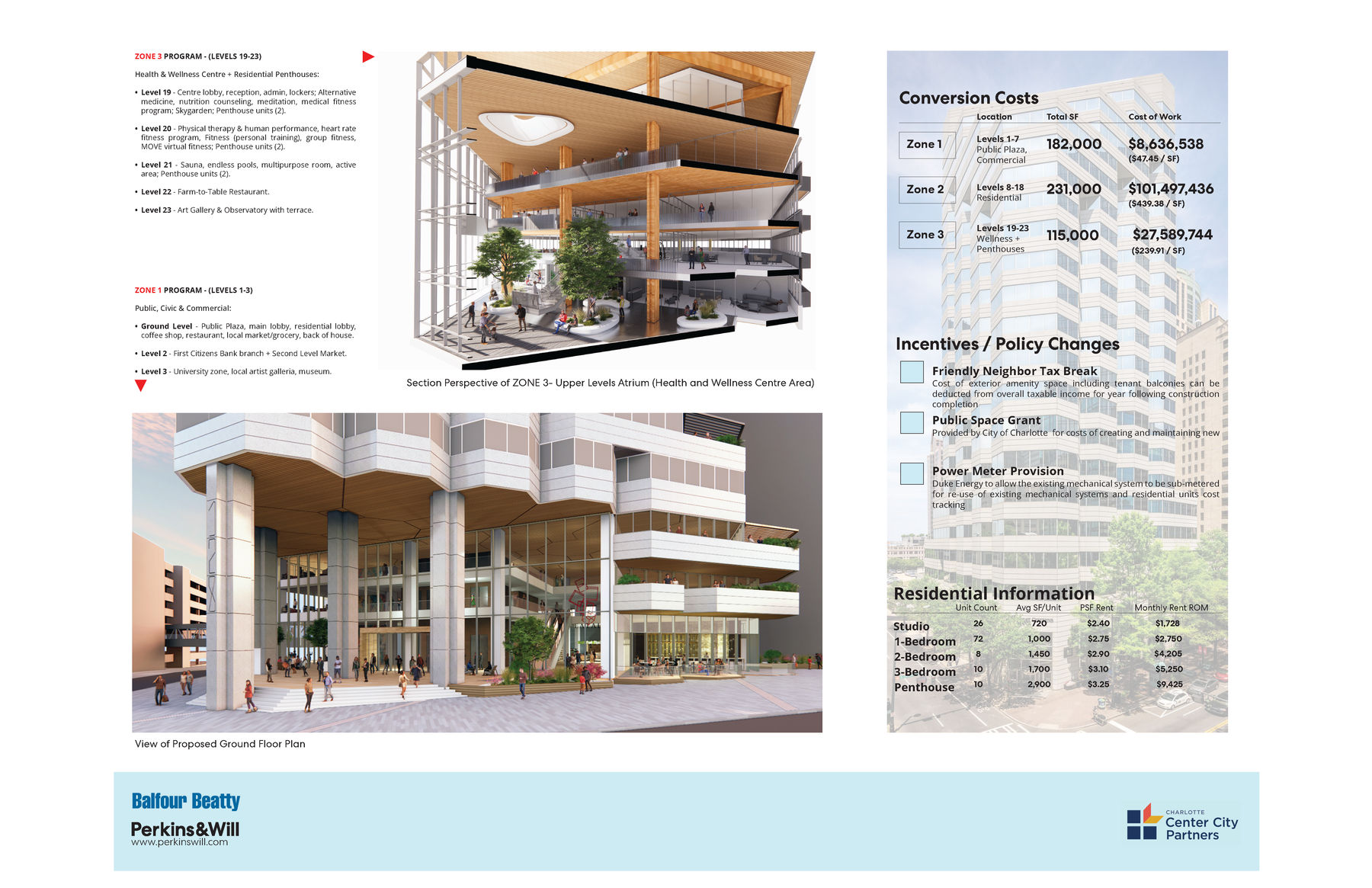
Proposal 3 - Two Wells Fargo
Team: Little Diversified Architectural Consulting (architecture / design firm)
Overview: Complete conversion of an existing office building and adjacent public plaza into a residential tower with a redesigned public plaza and street engaging ground floor retail spaces.
Existing Scale: Two Wells Fargo - 758,500 sf, 32-stories, Public Plaza – 1 acre
Building Age: 52 years - 1971
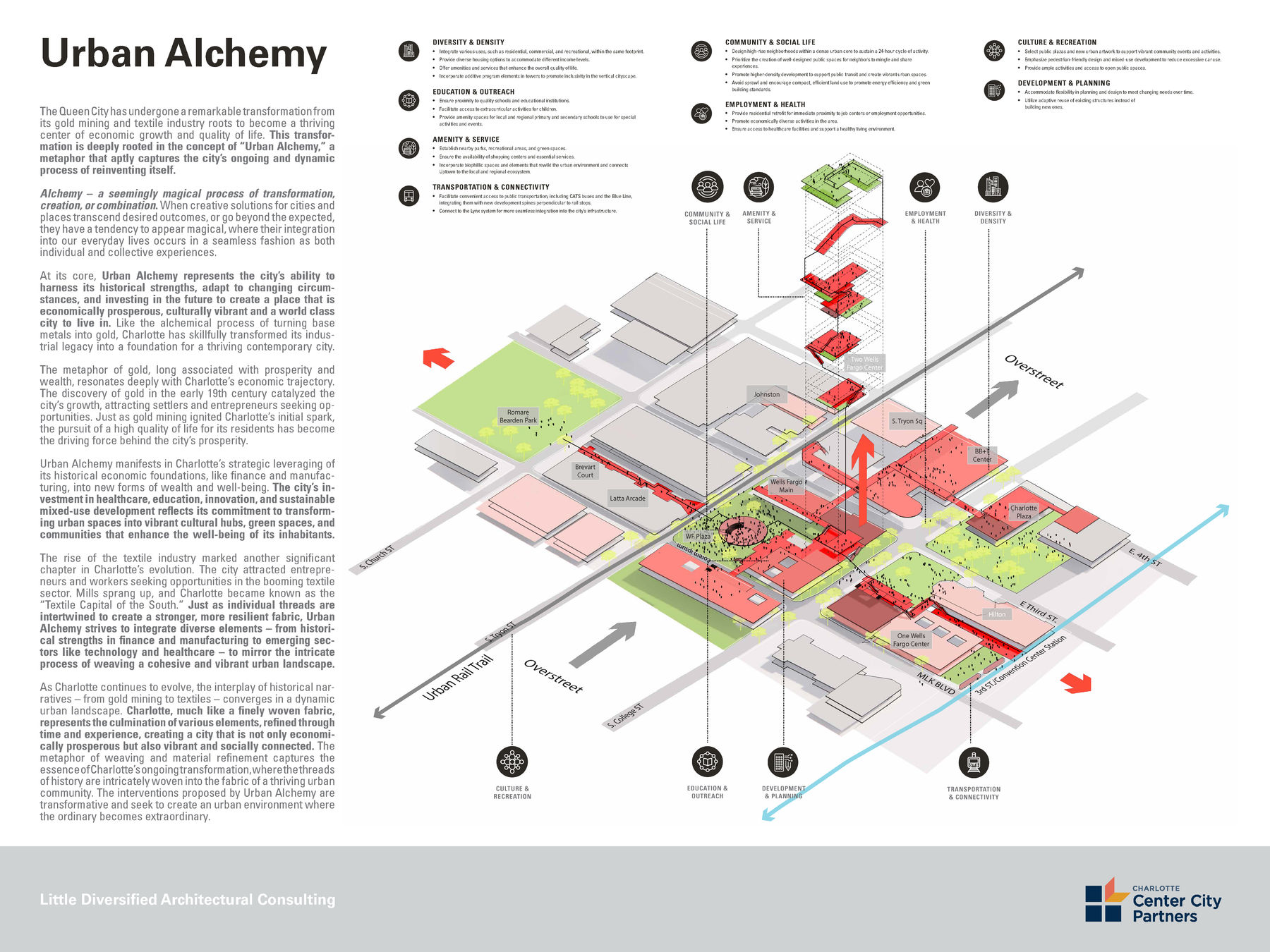
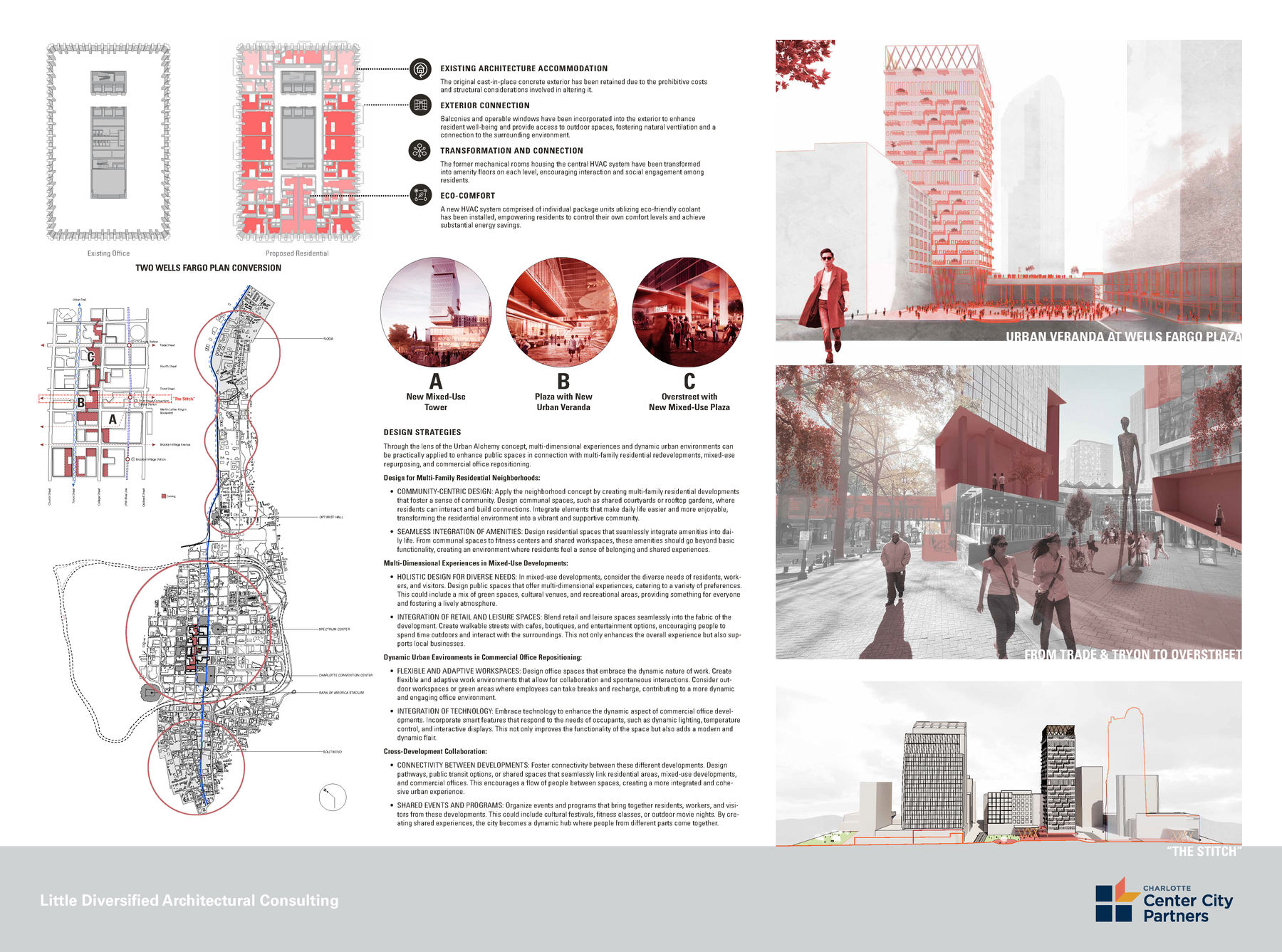
Proposal 4 - Two Wells Fargo & Wells Fargo Main
Team: Gensler (architecture/design firm)
Overview: Conversion and refurbishment of two existing office buildings and adjacent public plaza into a residential tower (Two Wells Fargo), modern office space (Wells Fargo Main) with an additional and redesigned existing public plaza and street engaging ground floor retail spaces.
Existing Scale: Two Wells Fargo - 758,500 sf, 32-stories, Wells Fargo Main – 250,000 sf, 12-stories, Public Plaza – 1 acre
Building Age: Wells Fargo Main – 68 years - 1955, Two Wells Fargo – 52 years - 1971
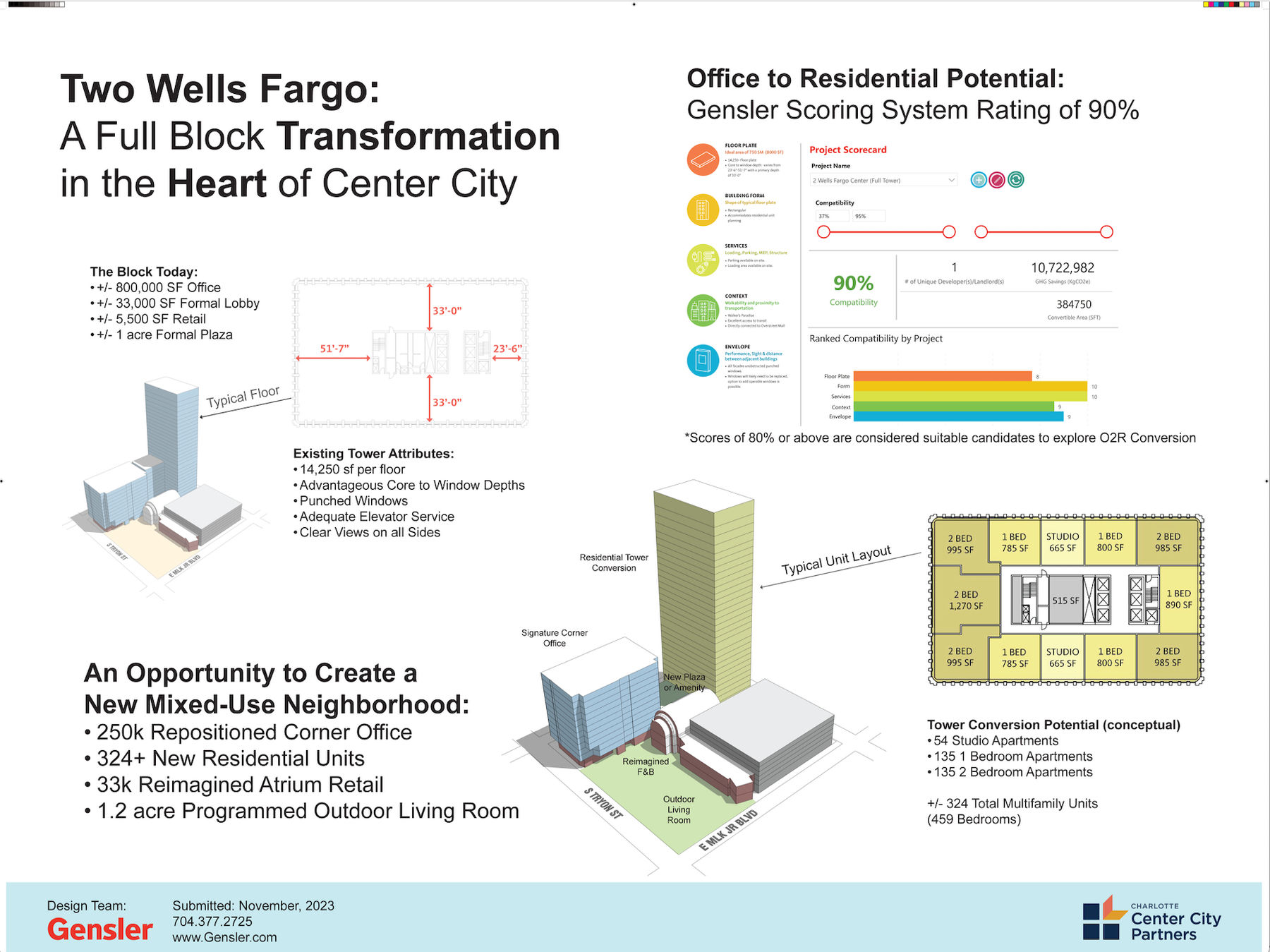

Proposal 5 – 301 South College
Team: Progressive AE (architecture/design firm), Childress Klein (property management), Archer Western (construction), Cushman Wakefield (property management)
Overview: Partial conversion and complete refurbishment existing office building and adjacent public plaza into a reimagined office space, residential units, multi-level urban plaza with community and non-profit uses (ground floor retail / activation, artist/gallery, health / wellness center, childcare facility, non-profit space).
Existing Scale: 994,000 sf, 42-stories
Building Age: 35 years - 1988

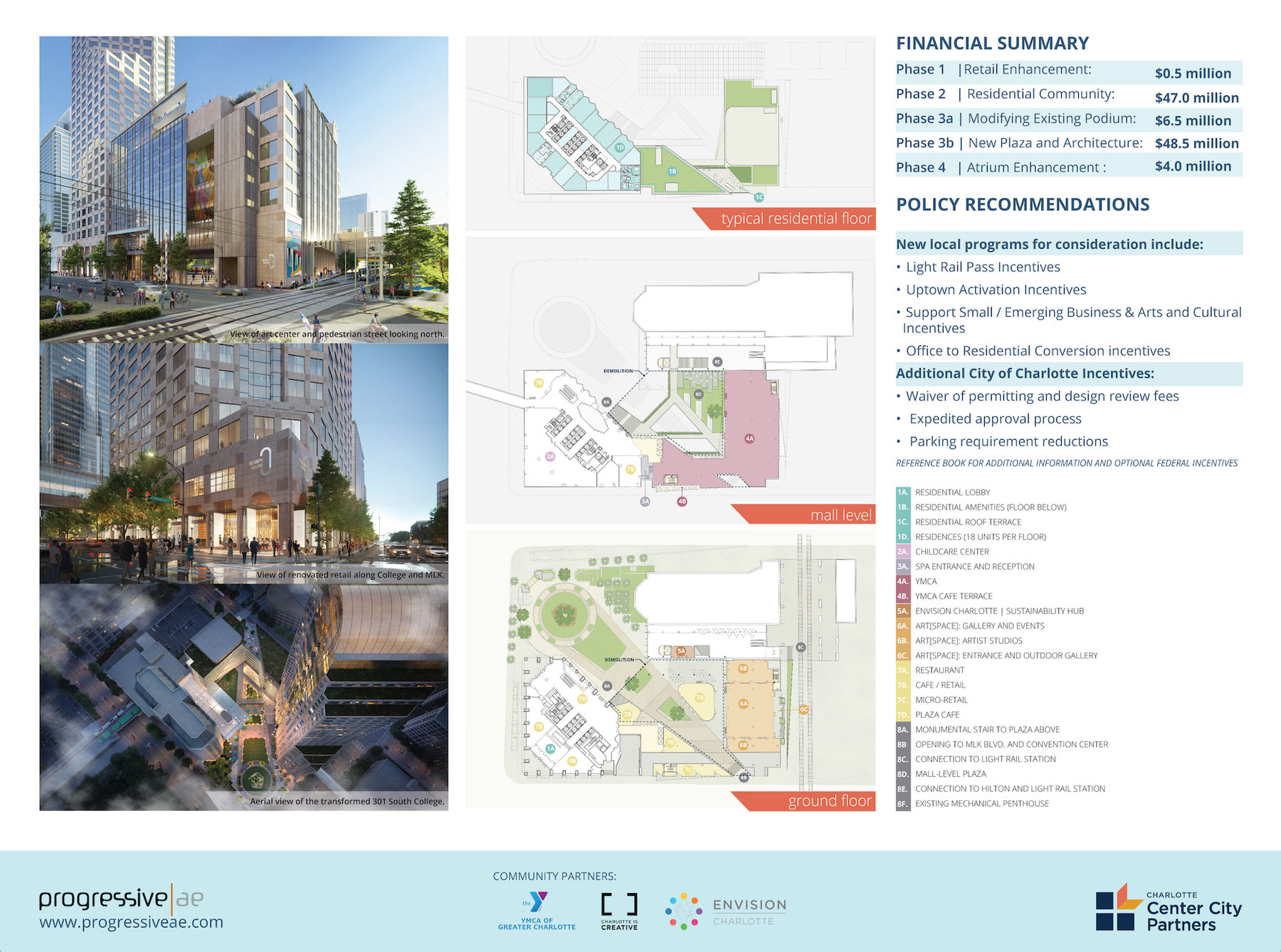
Proposal 6 – Brooklyn & Church (former Duke Energy HQ)
Team: Asana Partners (property management/ownership), SK+I Architecture (architecture/design firm), MRP Realty (property management/ownership)
Overview: Conversion of existing office building into a residential facility with engaging ground floor retail spaces and rooftop amenity space.
Existing Scale: 778,000 sf, 14-stories
Building Age: 1975

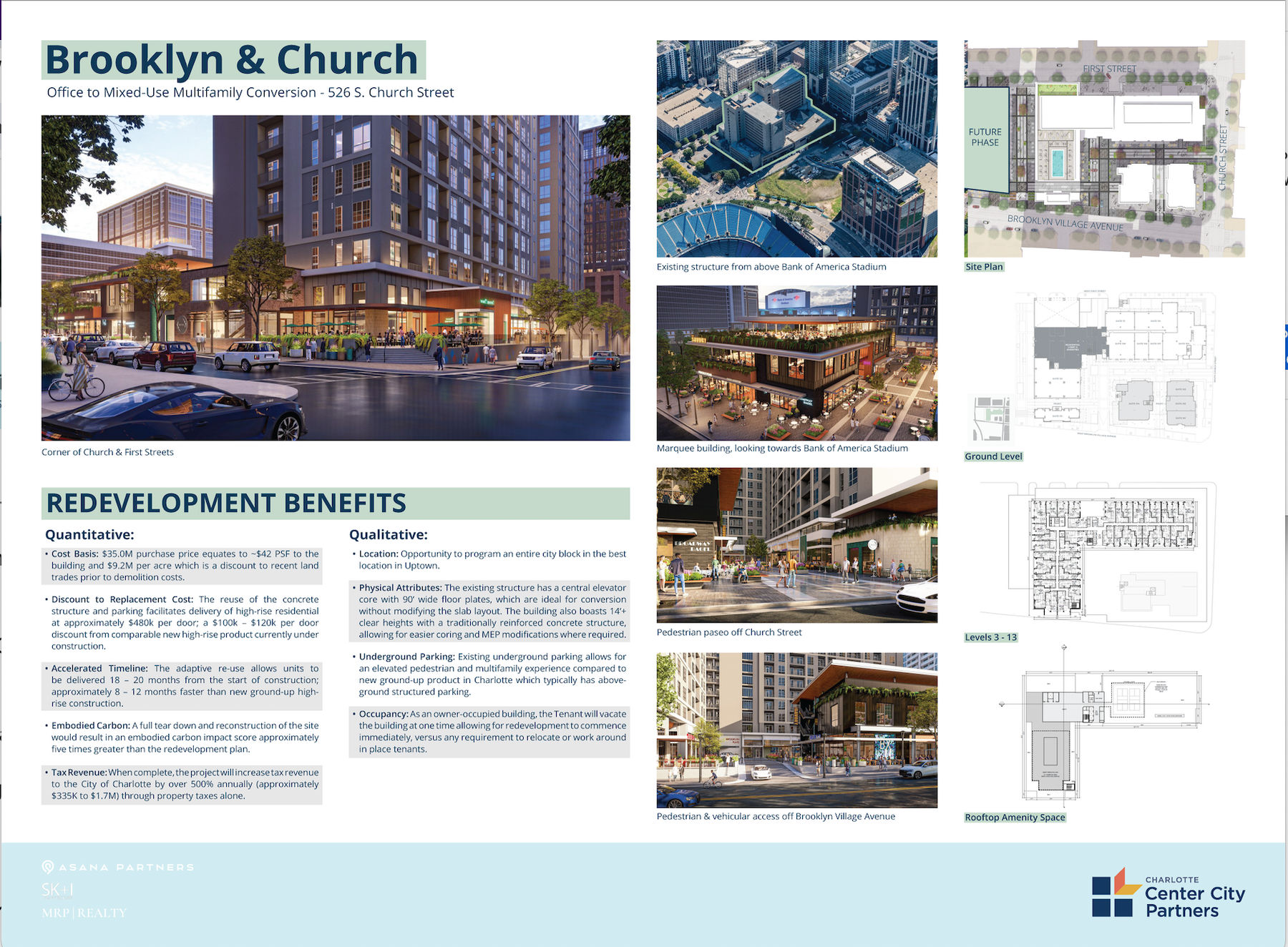
Celebration & Exhibition
On the morning of Wednesday, January 10, a celebratory event was held at 400 South Tryon Street, where all six submissions were revealed, the competition winners were announced and highlighted, and a moderated panel of experts from the Selection Committee discussed the competition, the challenges and opportunities revealed by the six proposals as well as local municipal efforts to address this issue.
The six proposals will be on display and available to the public at 400 South Tryon Street for a few weeks starting on Wednesday, January 10th.